Descripción
Esta obra para cursos de un semestre en Concreto Armado y de ingeniería civil. Ofrece una cobertura exhaustiva del comportamiento de los materiales a corto y largo plazo, el diseño de mezclas de concreto, la fiabilidad y seguridad estructural, el comportamiento en servicio de vigas y losas bidireccionales, la torsión y el corte, el diseño de sistemas de losas y placas estructurales bidireccionales, la continuidad en las estructuras de concreto, el diseño sísmico de edificios de gran altura en zonas de alta intensidad sísmica, el diseño LRFD de estructuras de puentes y el diseño de estructuras de mampostería.
Ahora, reflejando el nuevo Código ACI 318-08 de 2008 y el nuevo Código Internacional de Construcción $IBC-2006$, la Sexta Edición de este texto de vanguardia ha sido revisada ampliamente para presentar desarrollos de última generación en concreto reforzado. Analiza el diseño de elementos de hormigón armado a través de un procedimiento único y práctico de prueba y ajuste paso a paso. La narrativa se complementa con diagramas de flujo para guiar a los estudiantes de manera lógica a través del proceso de aprendizaje. Amplias fotografías de pruebas instructivas de miembros de concreto disminuyen la necesidad de pruebas de laboratorio reales.
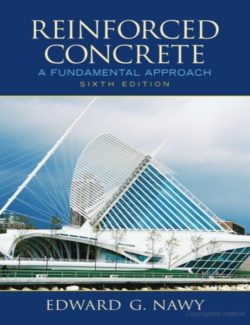
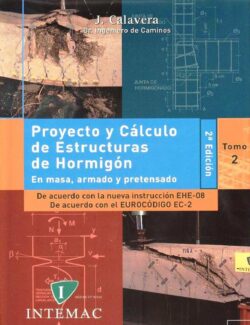
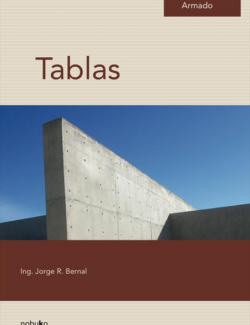
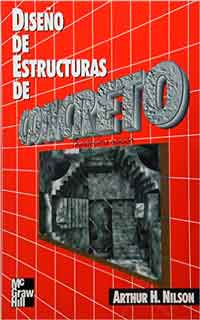
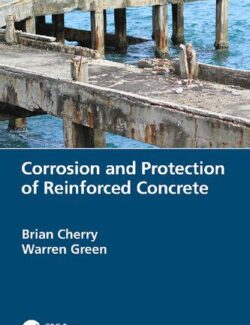

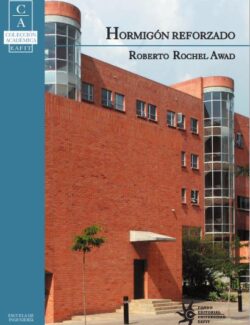
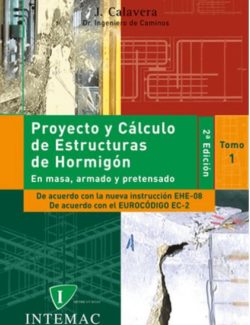

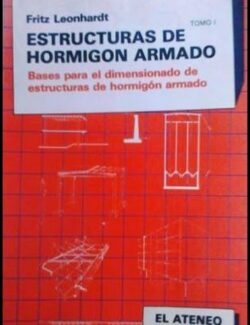
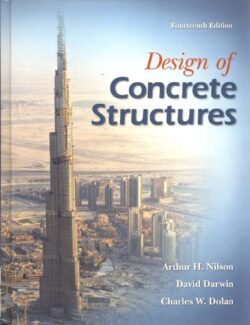
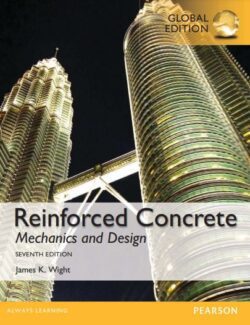
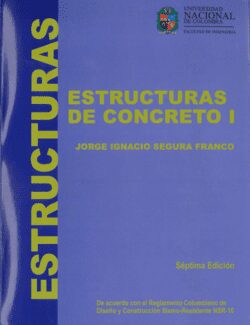
¿Qué piensas de este libro?
No hay comentarios